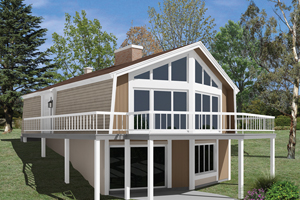There is a website where you may search hundreds of plans, by architectural style, like French Country House Plans, or your may put your budget in the search engine and only view the homes you can afford.
 I found the plans for this home in Contemporary house plans on the houseplansandmore.com website. The home above is a home designed For hillside views and has two stories. The lower level is 742 square feet and the first floor is 1064 square feet, for a total of 1806 square feet. This home has 3 Bedrooms, 2 Baths and an open floor plan. I like it because there is a bonus room that could become an office or a play room. The floor plan does not have a large footprint, so the home could sited on a smaller lot, such as you find around lakes.
I found the plans for this home in Contemporary house plans on the houseplansandmore.com website. The home above is a home designed For hillside views and has two stories. The lower level is 742 square feet and the first floor is 1064 square feet, for a total of 1806 square feet. This home has 3 Bedrooms, 2 Baths and an open floor plan. I like it because there is a bonus room that could become an office or a play room. The floor plan does not have a large footprint, so the home could sited on a smaller lot, such as you find around lakes.Tags:








